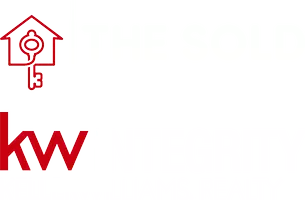UPDATED:
Key Details
Property Type Single Family Home
Sub Type Single Family
Listing Status Active
Purchase Type For Sale
Square Footage 4,092 sqft
Price per Sqft $405
MLS Listing ID 3966695
Style Expanded Ranch
Bedrooms 4
Full Baths 4
Half Baths 1
HOA Y/N No
Year Built 1982
Annual Tax Amount $24,255
Tax Year 2024
Lot Size 0.570 Acres
Property Sub-Type Single Family
Property Description
Location
State NJ
County Essex
Zoning RES
Rooms
Basement Bilco-Style Door, Finished, Full
Master Bathroom Bidet, Jetted Tub, Stall Shower
Master Bedroom Fireplace, Full Bath, Sitting Room, Walk-In Closet
Dining Room Formal Dining Room
Kitchen See Remarks
Interior
Interior Features BarWet, Bidet, Blinds, JacuzTyp, Sauna, SecurSys, Skylight, StallShw, Steam, StereoSy, WlkInCls, WndwTret
Heating Gas-Natural
Cooling 4+ Units, Central Air, Multi-Zone Cooling
Flooring Tile, Wood
Fireplaces Number 2
Fireplaces Type Bedroom 1, Living Room, Wood Burning
Heat Source Gas-Natural
Exterior
Exterior Feature Brick, Stucco
Parking Features Attached Garage, Garage Door Opener
Garage Spaces 2.0
Pool Heated, In-Ground Pool, Liner
Utilities Available All Underground, Electric, Gas-Natural
Roof Type Asphalt Shingle
Building
Lot Description Cul-De-Sac, Irregular Lot, Wooded Lot
Sewer Public Sewer
Water Public Water
Architectural Style Expanded Ranch
Others
Pets Allowed Yes
Senior Community No
Ownership Fee Simple





