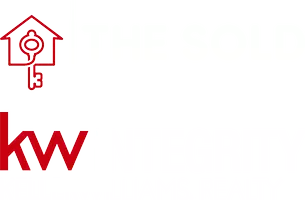UPDATED:
Key Details
Property Type Single Family Home
Sub Type Single Family
Listing Status Active
Purchase Type For Sale
Square Footage 1,582 sqft
Price per Sqft $300
Subdivision Lake Wallkill
MLS Listing ID 3967117
Style Log Cabin
Bedrooms 3
Full Baths 2
HOA Fees $1,560/ann
HOA Y/N Yes
Year Built 1940
Annual Tax Amount $7,928
Tax Year 2024
Lot Size 0.260 Acres
Property Sub-Type Single Family
Property Description
Location
State NJ
County Sussex
Rooms
Basement Unfinished, Walkout
Master Bathroom Tub Shower
Master Bedroom 1st Floor, Full Bath
Dining Room Formal Dining Room
Kitchen Center Island, Separate Dining Area
Interior
Interior Features CODetect, CeilHigh, SmokeDet, TubShowr
Heating Gas-Propane Owned, Oil Tank Above Ground - Outside
Cooling Window A/C(s)
Flooring Laminate, Wood
Fireplaces Number 2
Fireplaces Type Living Room, Wood Burning, Wood Stove-Freestanding
Heat Source Gas-Propane Owned, Oil Tank Above Ground - Outside
Exterior
Exterior Feature Log, Wood
Utilities Available Electric, Gas-Propane, See Remarks
Roof Type Asphalt Shingle, See Remarks
Building
Lot Description Lake Front, Lake/Water View, Level Lot, Waterfront
Sewer Septic
Water Well
Architectural Style Log Cabin
Schools
Elementary Schools Cedar Mtn
Middle Schools Lounsberry
High Schools Vernon
Others
Pets Allowed Yes
Senior Community No
Ownership Fee Simple





