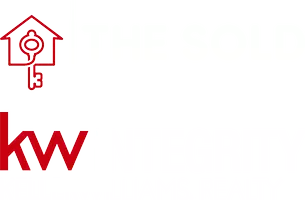UPDATED:
Key Details
Property Type Single Family Home
Sub Type Single Family
Listing Status Active
Purchase Type For Sale
Square Footage 13,808 sqft
Price per Sqft $136
MLS Listing ID 3969984
Style Colonial
Bedrooms 4
Full Baths 2
Half Baths 1
HOA Y/N No
Year Built 2009
Annual Tax Amount $26,824
Tax Year 2024
Lot Size 0.320 Acres
Property Sub-Type Single Family
Property Description
Location
State NJ
County Bergen
Rooms
Basement Finished-Partially, Full, Walkout
Master Bathroom Soaking Tub, Stall Shower
Master Bedroom Fireplace, Full Bath, Walk-In Closet
Dining Room Living/Dining Combo
Kitchen Center Island, Eat-In Kitchen
Interior
Heating Gas-Natural
Cooling Central Air
Flooring Tile, Wood
Fireplaces Number 2
Fireplaces Type Bedroom 1, Great Room
Heat Source Gas-Natural
Exterior
Exterior Feature ConcBrd, WoodShng
Parking Features Detached Garage
Garage Spaces 2.0
Utilities Available Electric, Gas-Natural
Roof Type Composition Shingle
Building
Sewer Public Sewer
Water Public Water
Architectural Style Colonial
Schools
Elementary Schools Hillside
Middle Schools Brookside
High Schools N.Highland
Others
Senior Community No
Ownership Fee Simple



