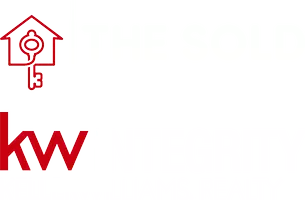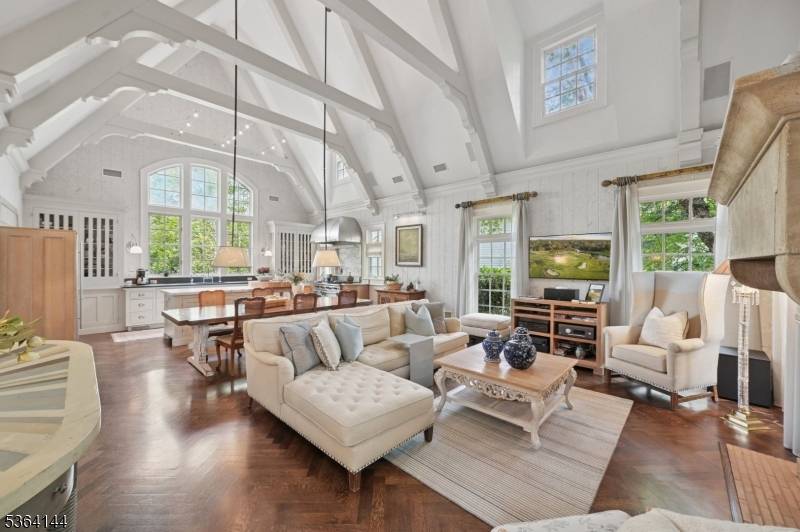UPDATED:
Key Details
Property Type Single Family Home
Sub Type Single Family
Listing Status Active
Purchase Type For Sale
MLS Listing ID 3970809
Style Custom Home
Bedrooms 4
Full Baths 4
Half Baths 1
HOA Y/N No
Year Built 2002
Annual Tax Amount $35,736
Tax Year 2024
Lot Size 0.290 Acres
Property Sub-Type Single Family
Property Description
Location
State NJ
County Union
Zoning residential
Rooms
Basement Finished, Full
Master Bathroom Jetted Tub, Stall Shower
Master Bedroom 1st Floor, Full Bath, Walk-In Closet
Kitchen Center Island, Eat-In Kitchen
Interior
Interior Features CeilBeam, CODetect, CeilCath, Drapes, AlrmFire, CeilHigh, JacuzTyp, SecurSys, SmokeDet, StallShw, TubShowr, WlkInCls
Heating Electric, Gas-Natural
Cooling 3 Units, Central Air, Multi-Zone Cooling
Flooring Marble, Stone, Wood
Fireplaces Number 2
Fireplaces Type Gas Fireplace, Great Room, Living Room
Heat Source Electric, Gas-Natural
Exterior
Exterior Feature Stone, Stucco, Wood
Parking Features Attached Garage, Garage Door Opener, Tandem
Garage Spaces 4.0
Pool Heated, In-Ground Pool
Utilities Available Electric, Gas-Natural
Roof Type Wood Shingle
Building
Sewer Public Sewer
Water Public Water
Architectural Style Custom Home
Schools
Elementary Schools Lincoln-Hubbard
Middle Schools Summit Ms
High Schools Summit Hs
Others
Pets Allowed Yes
Senior Community No
Ownership Fee Simple
Virtual Tour https://my.matterport.com/show/?title=0&mls=2&brand=0&m=C8HFDEJd7N7





